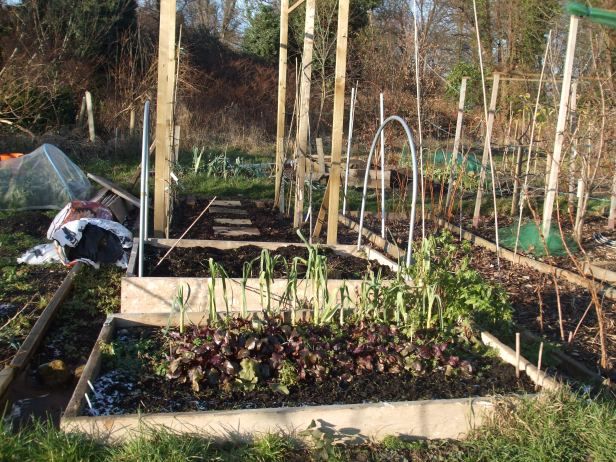Planning
Although this comes as part 3, I think it’s fair to say that planning starts before the first spade or forkful of soil has been lifted.
I’m not good at planning. I can make plans all day long but then I get bored and/or change my mind or have to adapt when reality decides not to co-operate with the beautifully crafted plan.
With plot 1, the only plan was that I would have 8×4 beds. That lasted two years, when I realised that I needed bigger areas to grow potatoes, brassicas and peas. I still had beds but relaxed the size specification.
Then there was the plot wide blackberry hedge; truth be told I’m not that fond of blackberries. They are either too sharp or too soft and syrupy and both cause my face to pucker up in a line-inducing manner. So they had to go. That opened up space to be used for two more raised beds and a double row of cordons: four each of apple and pear.

I also realised at plot 1 that I just didn’t give myself enough room to move about and the layout was inconsistent – some beds ran the width of the plot and others ran vertically up the plot, which meant dead-end paths and detours.

I made a determined effort with plot 2 to start with a plan; a wide central path – two whole feet! I’m having fewer raised beds but I am creating beds by laying 40cm concrete slabs, horizontal to the main path.
Here’s the initial plan and the progress so far.
The lawn wasn’t in the original plan, it was going to be flower beds but then I discovered that it’s full of cherry tree roots and now it’s a lawn!
I’ve also moved the location of the greenhouse. Siting it between the compost bins and the trees again makes use of ground full of tree roots and is in a more sheltered location. Putting it behind the wendy shed would also put it out of sight with a good chance I’d do daft things like forget to close the door or go in and water…
The tool shed is behind the Wendy shed and in between I’ve constructed a lean-to arrangement to keep the canes, poles and other bits reasonably dry.
The polytunnel is now at the front of the plot; not because I don’t like my neighbours but in the hope it will provide some shelter from the prevailing wind.
The fruit cage will be located at the very back of the plot, which is in sun for most of the day and is close to the water butts. The rest of the area covered in weed membrane will have a small 6×4 potting shed (the purple one from plot 1) and a growing-on area adjacent to the greenhouse. That’ll keep me busy for the next few months until I can start digging again!
How have your plot plans been modified over time?








This is gorgeous! I love your very beautiful plan and I do agree that the planning must come first, long before the spade or fork go in the ground.
I continue to modify mine, and it has evolved over the years to reflect my changing needs and wants.
I’m now on my 4th version, this time reflecting the need to bring my fruit together with my veg and hens, and also my desire to produce more for storage (i.e. jams chutneys and bottling) and less for immediate use (i.e. fresh veg).
Next up this winter / spring will be a nicer sitting out area, and some sturdy fencing to try to keep the b****y badgers off my plot.
I’m enjoying seeing your progress, and am in awe at how much you’ve already achieved.
Thank you Deborah that’s very kind. If all goes to plan, I’ll be growing much more in the polytunnel and extending the season as far as possible. Good luck with the badger proof fencing – keep us updated on your progress.
It certainly all looks and sounds good to me. I always think that such plans should be flexible and allow for changes if needed.
I never really had one and the plot hasn’t changed much over the years. I do sometimes think about making changes and have a doodle but doubt that I ever will carry them out. xx
It’s comforting that so far everyone agrees plans should be flexible 🙂
I didn’t really have a plan at all, I knew that I wanted beds but wanted to grow some things that summer to keep me moviated! I have adapted it for this year putting in firm raised beds at the bottom of the plot. I really need to make decision about the raspberries that are on the plot and run across it, they’re about 40 years old! The previous plot holder was reluctant to take them out because his father in law planted them but it’s probably time to think about getting rid of them and establishing a proper fruit cage but that’s for 2018, I think. This year I need a shed, I need to prune the plum tree and get some more rhubarb because I love it and 2 plants aren’t enough!
I believe we plot in neighbouring boroughs. I have a surplus 6×4 shed if you can dismantle and transport and some rhubarb divisions.